Gateway Northwest Apartments - Apartment Living in Georgetown, TX
About
Welcome to Gateway Northwest Apartments
1617 Northwest Blvd Georgetown, TX 78628P: 512-688-5230 TTY: 711
F: 512-688-5231
Office Hours
Monday through Friday 8:00 AM to 5:00 PM.
Experience higher living at our affordable Gateway Northwest Apartments in Georgetown, Texas. Located just moments from Interstate 35, you’ll enjoy quick access to various local dining spots, shopping centers, and entertainment options. If an ideal location is what you’re after, our community is the perfect match for you. We offer our residents a lifestyle designed for ease and relaxation.
Choose from five spacious floor plans offering one, two, and three-bedroom apartments for rent, each thoughtfully designed with top-notch amenities. Our homes feature 9-foot ceilings, central air and heating, cozy carpeted floors, ceiling fans, and mini blinds. Whip up delicious meals in your all-electric kitchen, equipped with a pantry, breakfast bar, dishwasher, and refrigerator. With washer and dryer connections, extra storage, and pet-friendly living, you can unwind on your balcony or patio, enjoying time with your furry friend.
The amenities extend well beyond your front door, offering residents a variety of fantastic community features designed with you in mind. Enjoy a refreshing dip in our shimmering swimming pool, unwind in the clubhouse, or stay active in our state-of-the-art fitness center. Our beautifully landscaped grounds include a picnic area with barbecue grills, a play area, and more to suit every lifestyle. Call today to schedule a tour and discover why Gateway Northwest Apartments in Georgetown, TX, is the perfect place to call home!
Save Today! First Month's Free Rent!Floor Plans
1 Bedroom Floor Plan
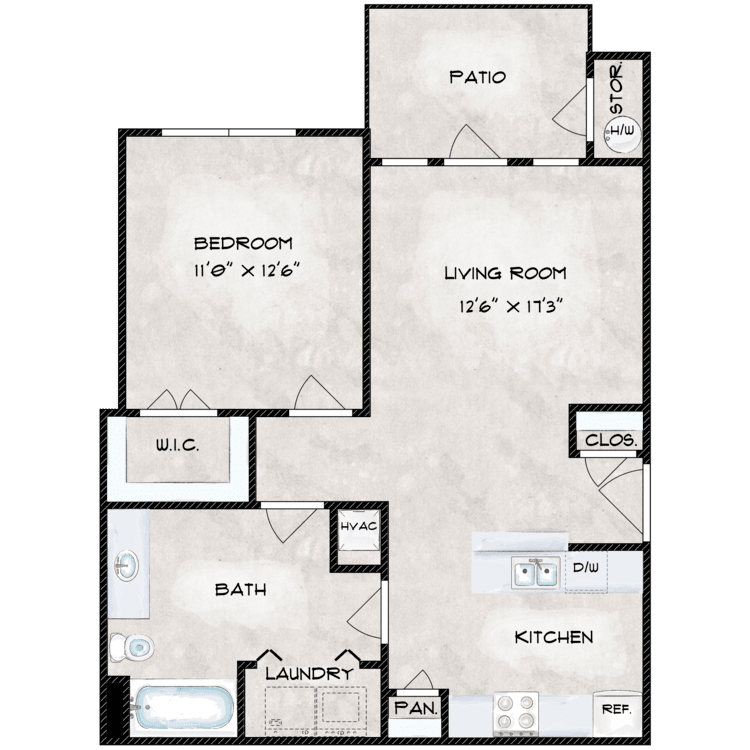
A1
Details
- Beds: 1 Bedroom
- Baths: 1
- Square Feet: 648
- Rent: $950
- Deposit: $250
Floor Plan Amenities
- 9Ft Ceilings
- All-electric Kitchen
- Balcony or Patio
- Breakfast Bar
- Cable Ready
- Carpeted Floors
- Ceiling Fans
- Central Air and Heating
- Disability Access
- Dishwasher
- Extra Storage
- Garage
- Microwave
- Pantry
- Mini Blinds
- Refrigerator
- Walk-in Closets
- Washer and Dryer Connections
- Water and Trash Included
* In Select Apartment Homes
Floor Plan Photos
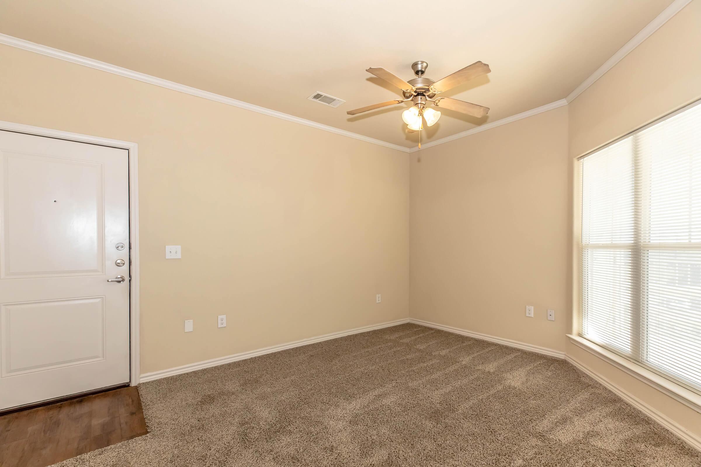
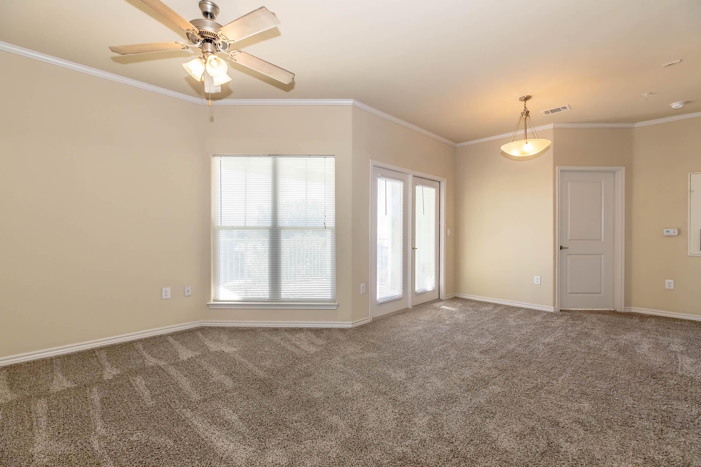
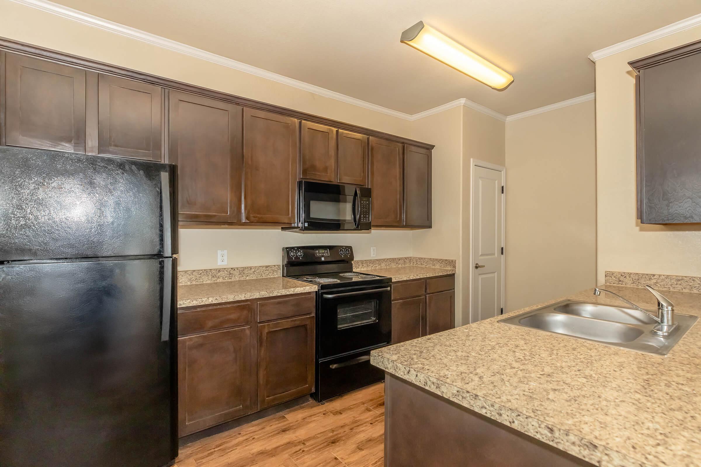
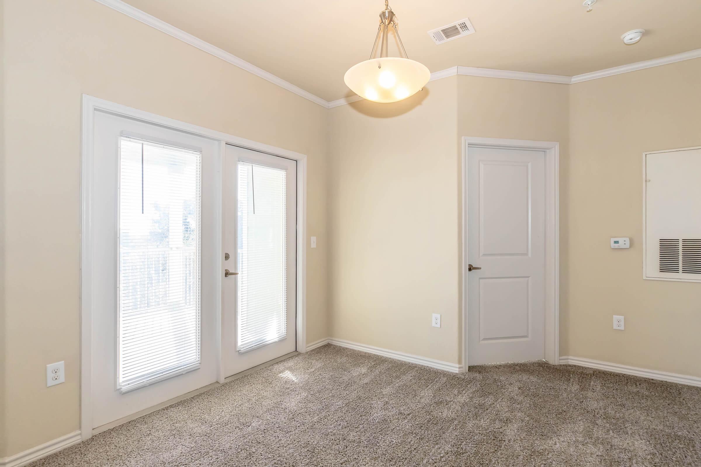
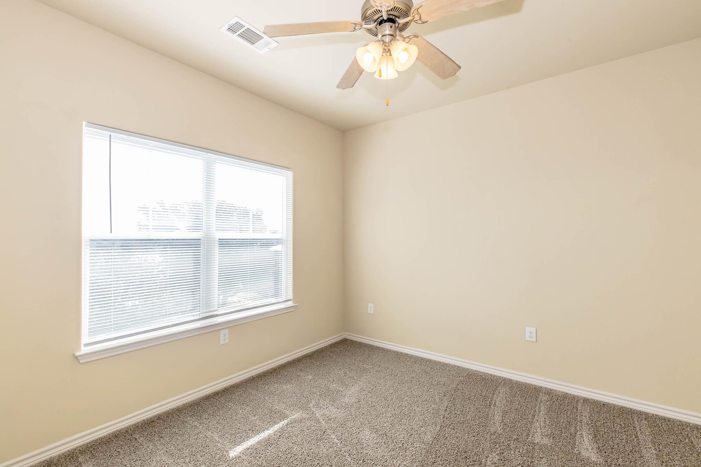
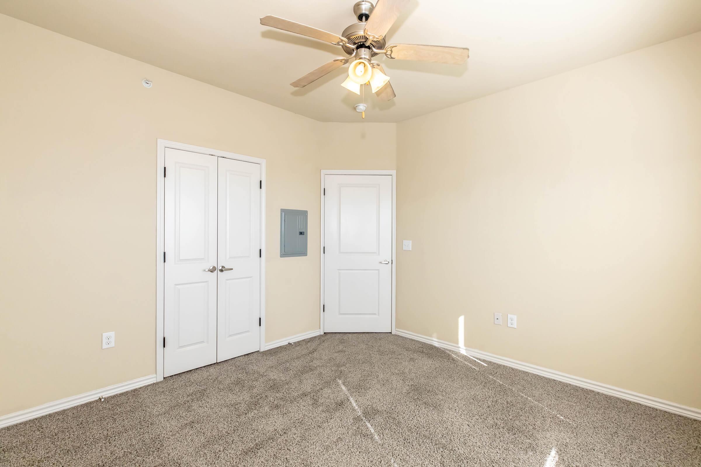
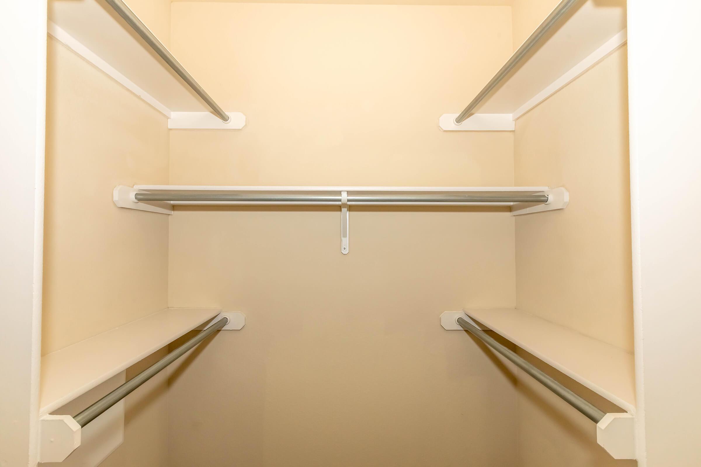
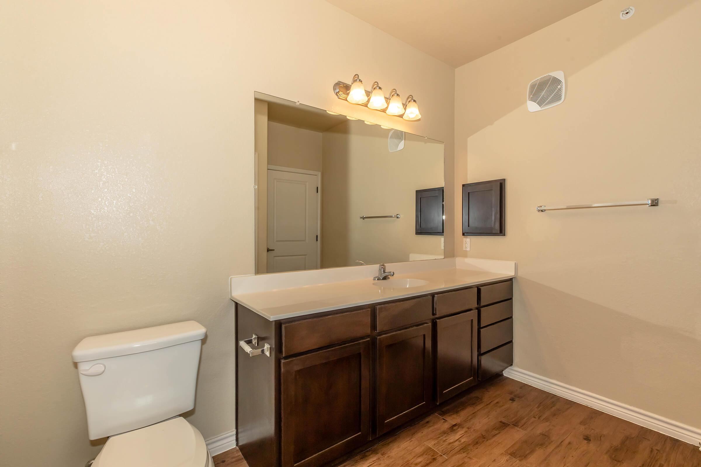
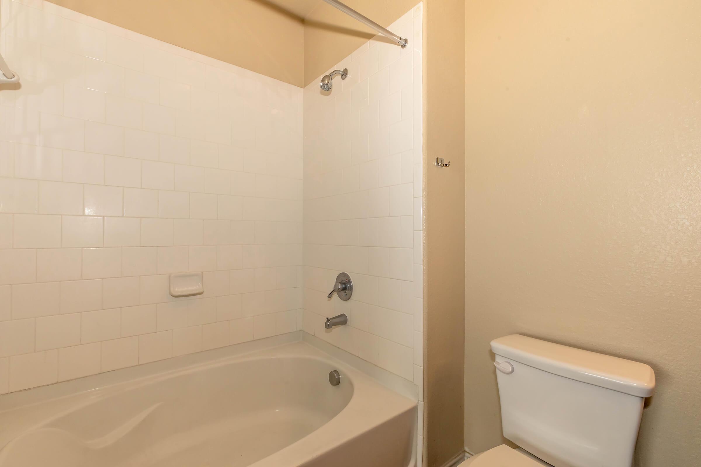
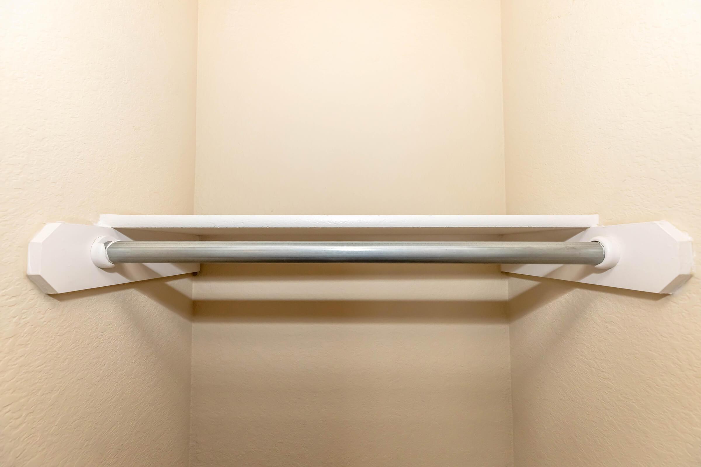
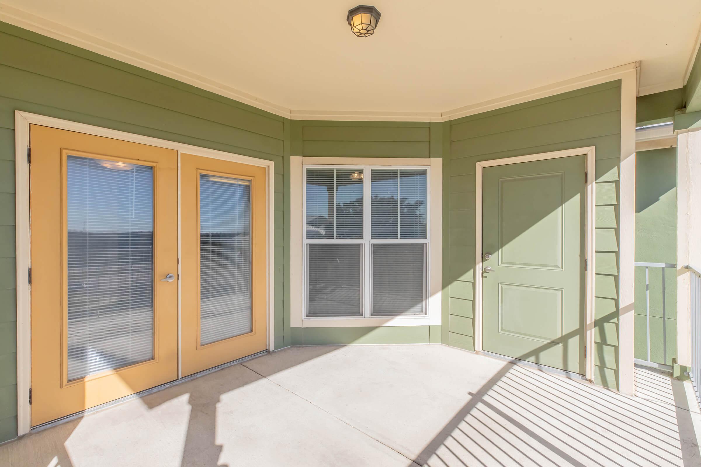
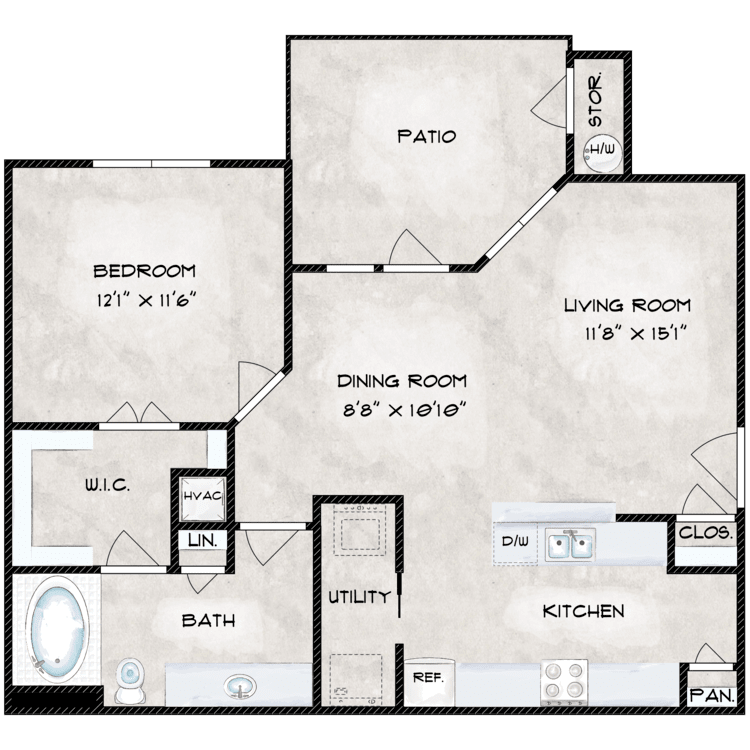
A2
Details
- Beds: 1 Bedroom
- Baths: 1
- Square Feet: 734
- Rent: $950
- Deposit: $250
Floor Plan Amenities
- 9Ft Ceilings
- All-electric Kitchen
- Balcony or Patio
- Breakfast Bar
- Cable Ready
- Carpeted Floors
- Ceiling Fans
- Central Air and Heating
- Disability Access
- Dishwasher
- Extra Storage
- Garage
- Microwave
- Mini Blinds
- Pantry
- Refrigerator
- Walk-in Closets
- Washer and Dryer Connections
- Water and Trash Included
* In Select Apartment Homes
2 Bedroom Floor Plan
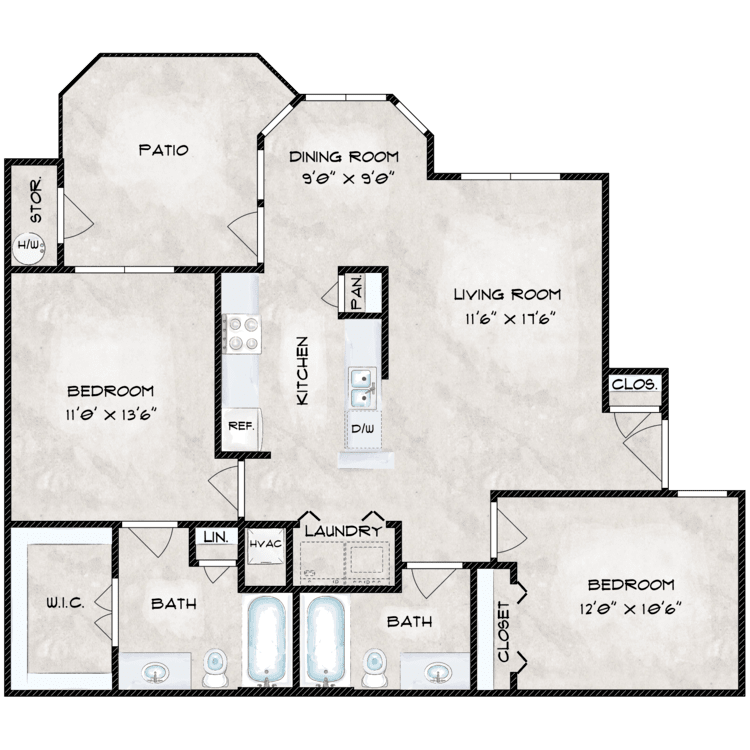
B1
Details
- Beds: 2 Bedrooms
- Baths: 2
- Square Feet: 942
- Rent: $1050
- Deposit: $350
Floor Plan Amenities
- 9Ft Ceilings
- All-electric Kitchen
- Balcony or Patio
- Breakfast Bar
- Cable Ready
- Carpeted Floors
- Ceiling Fans
- Central Air and Heating
- Disability Access
- Dishwasher
- Extra Storage
- Garage
- Microwave
- Mini Blinds
- Pantry
- Refrigerator
- Walk-in Closets
- Water and Trash Included
- Washer and Dryer Connections
* In Select Apartment Homes
Floor Plan Photos
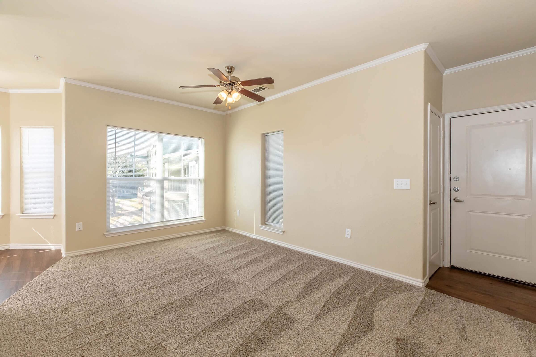
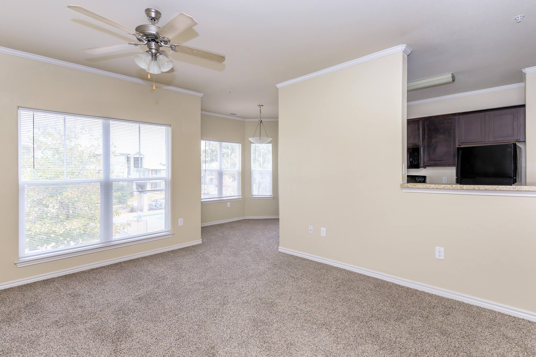
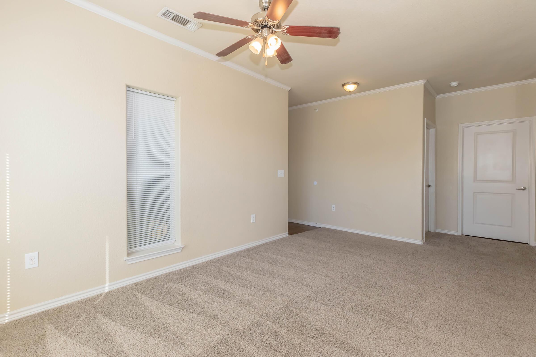
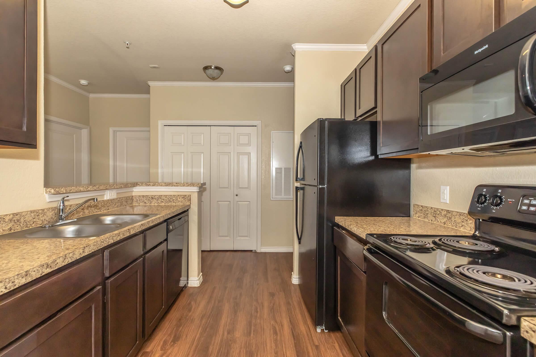
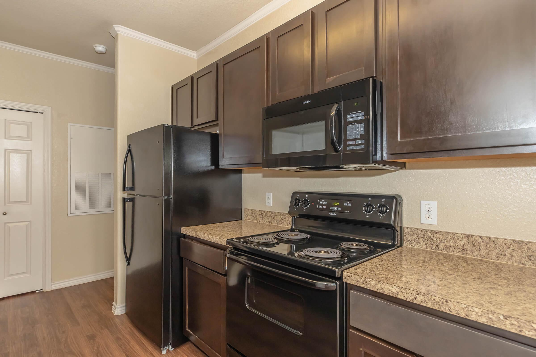
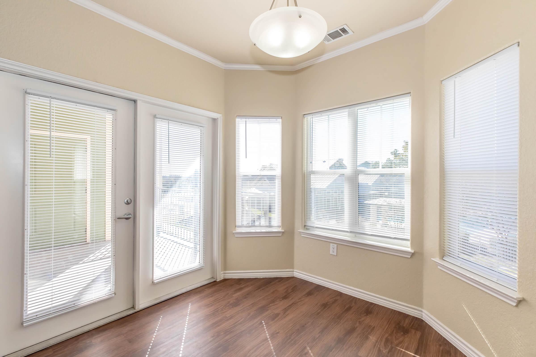
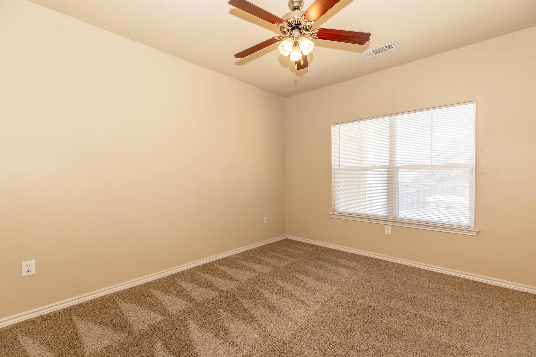
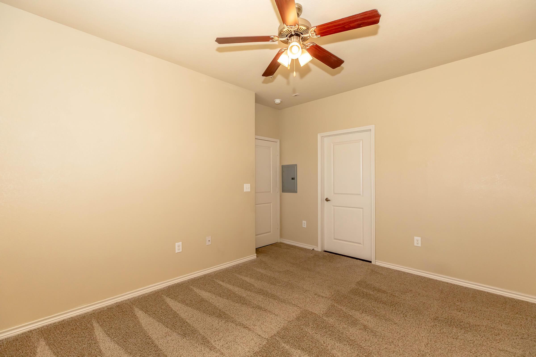
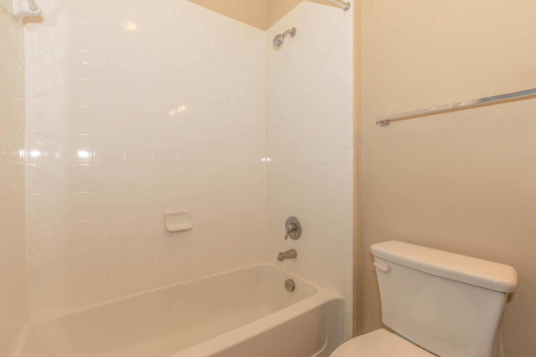
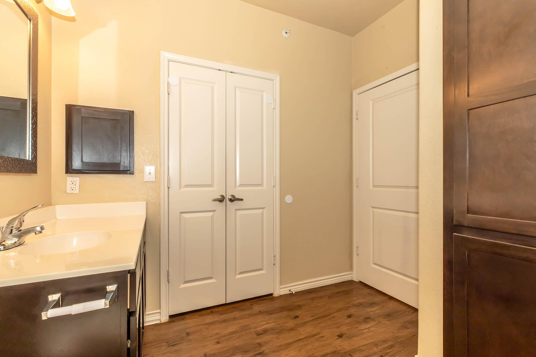
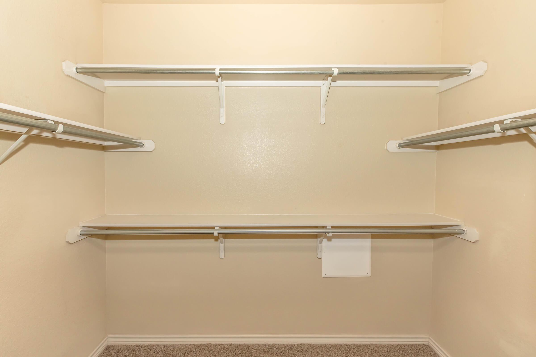
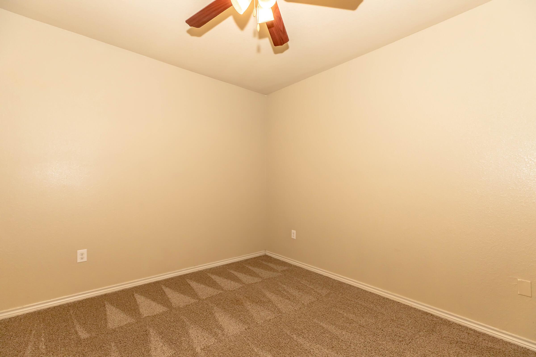
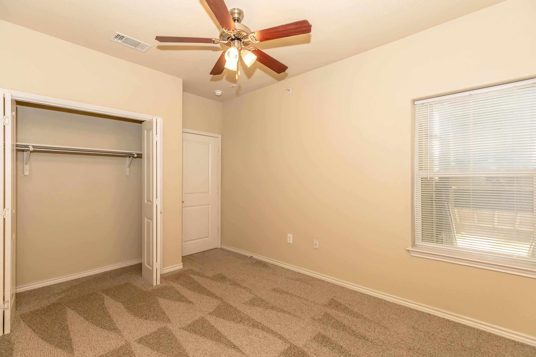
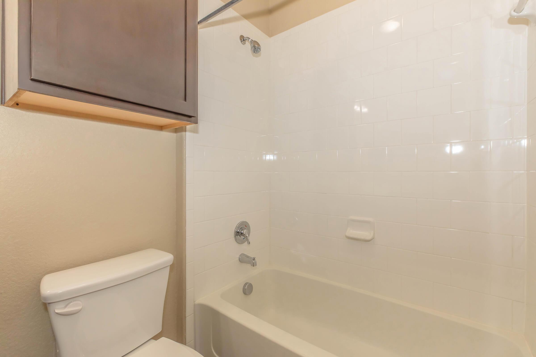
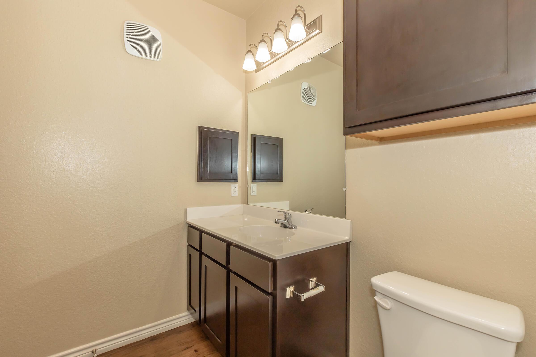
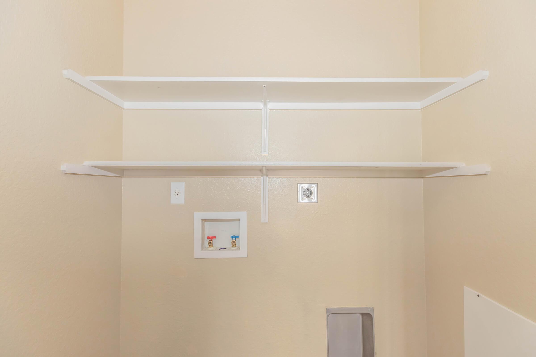
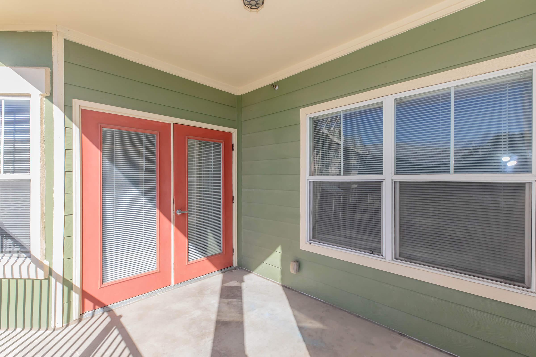
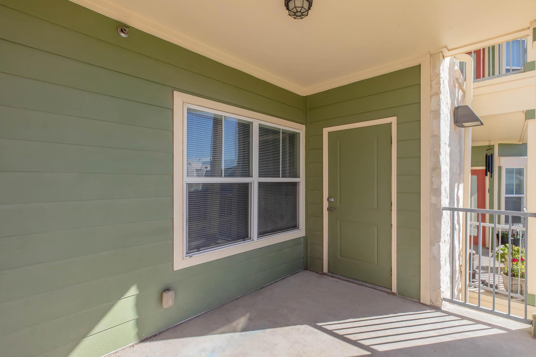
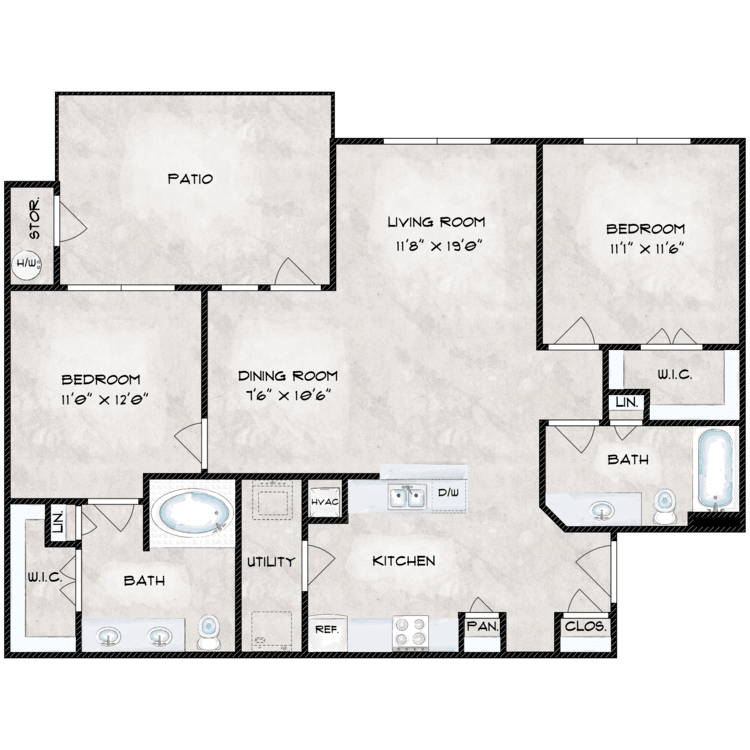
B2
Details
- Beds: 2 Bedrooms
- Baths: 2
- Square Feet: 998
- Rent: $1050
- Deposit: $350
Floor Plan Amenities
- 9Ft Ceilings
- All-electric Kitchen
- Balcony or Patio
- Breakfast Bar
- Cable Ready
- Carpeted Floors
- Ceiling Fans
- Central Air and Heating
- Disability Access
- Dishwasher
- Extra Storage
- Garage
- Microwave
- Mini Blinds
- Pantry
- Refrigerator
- Walk-in Closets
- Water and Trash Included
- Washer and Dryer Connections
* In Select Apartment Homes
Floor Plan Photos
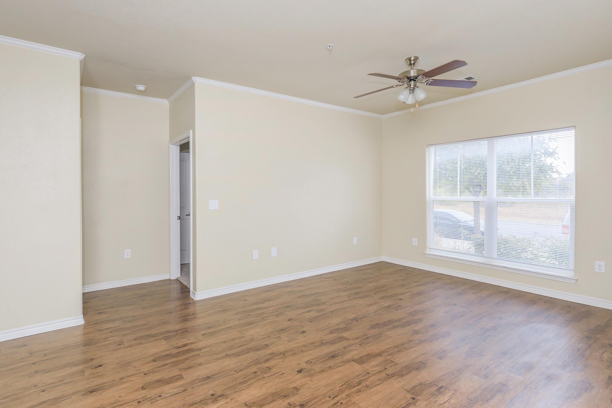
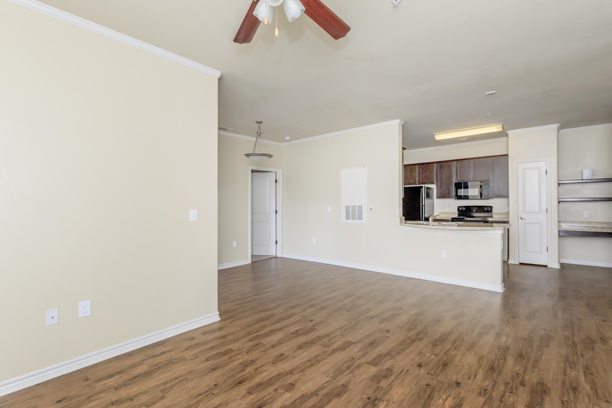
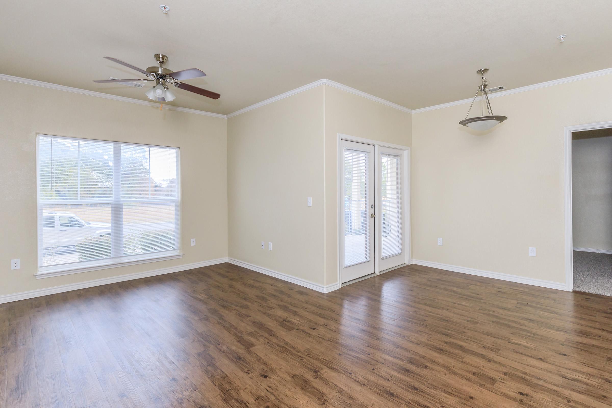
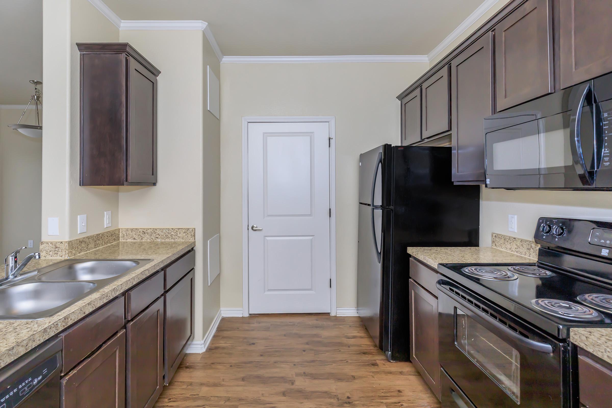
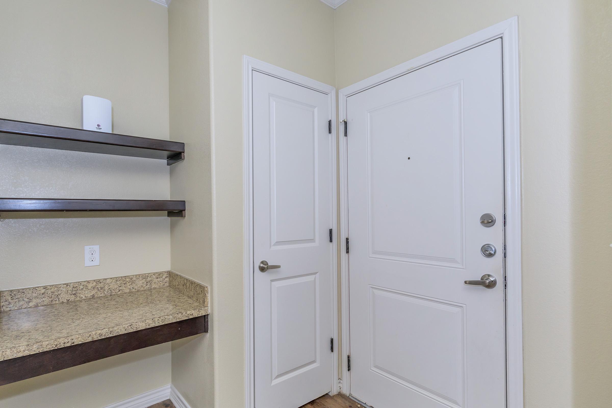
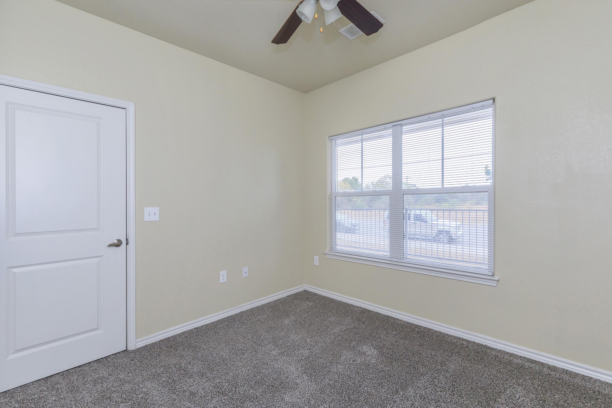
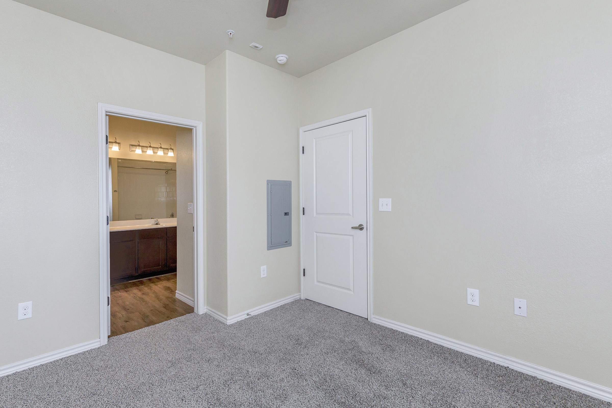
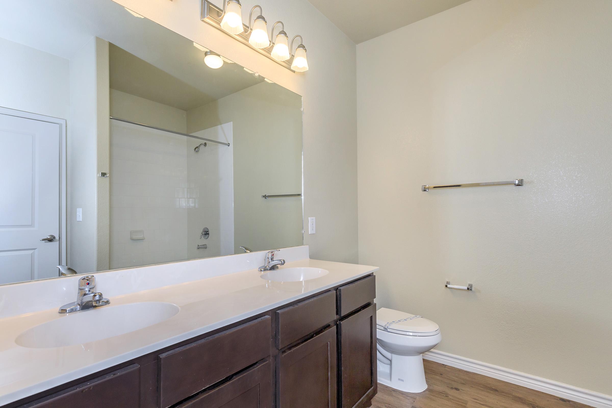
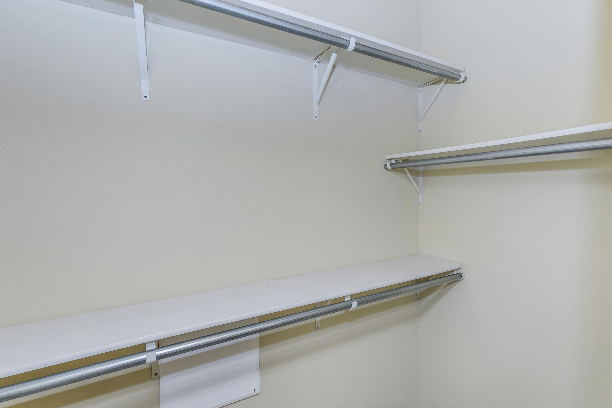
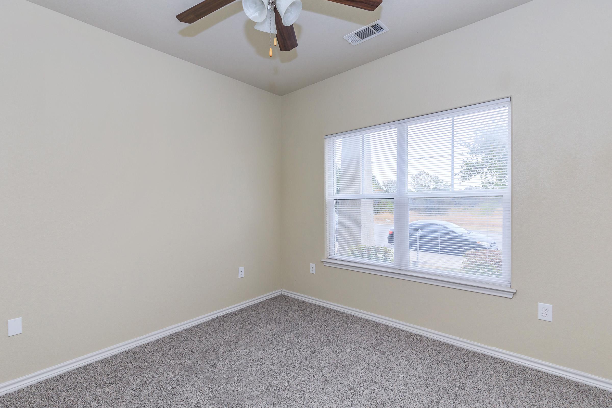
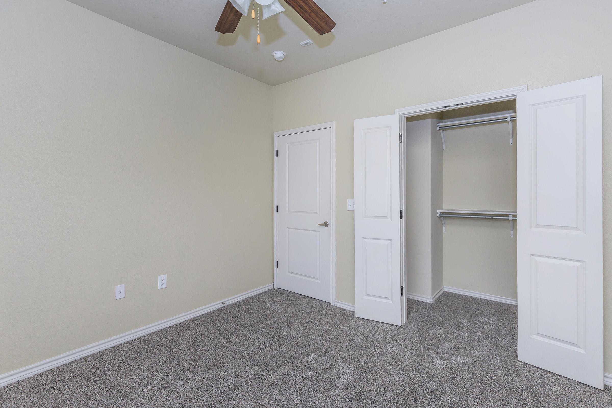
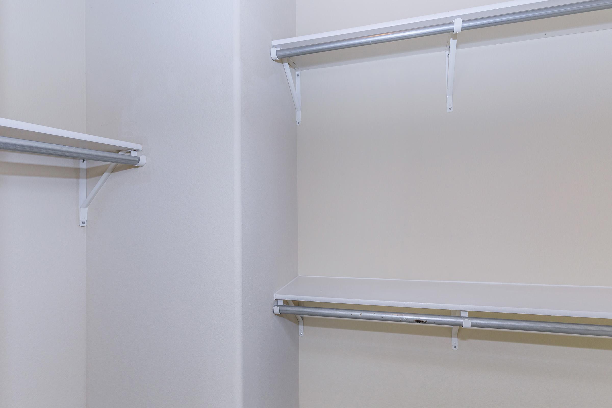
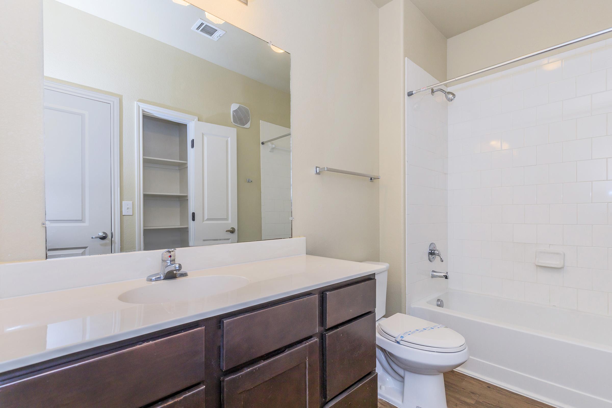
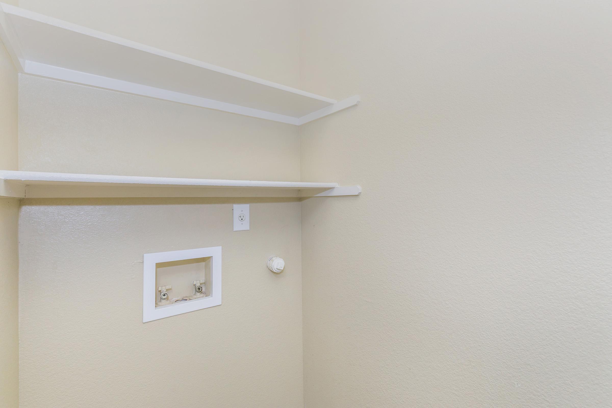
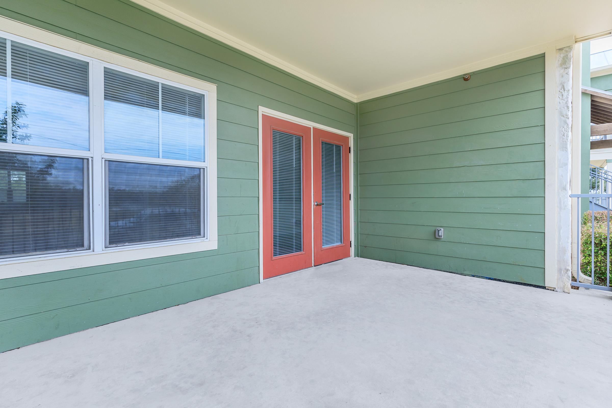
3 Bedroom Floor Plan
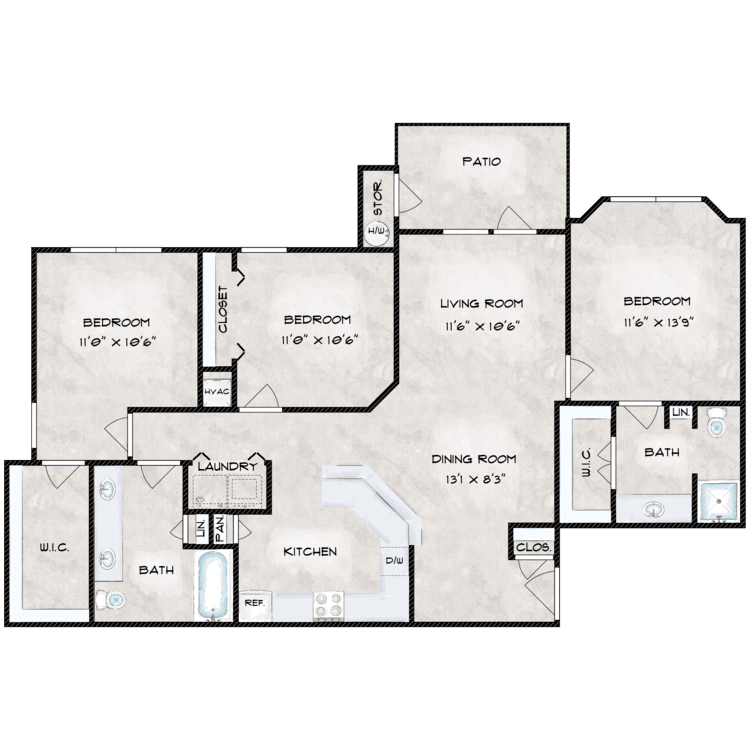
C1
Details
- Beds: 3 Bedrooms
- Baths: 2
- Square Feet: 1198
- Rent: $1200
- Deposit: $450
Floor Plan Amenities
- 9Ft Ceilings
- All-electric Kitchen
- Balcony or Patio
- Breakfast Bar
- Cable Ready
- Carpeted Floors
- Ceiling Fans
- Central Air and Heating
- Disability Access
- Dishwasher
- Extra Storage
- Garage
- Microwave
- Mini Blinds
- Pantry
- Refrigerator
- Walk-in Closets
- Water and Trash Included
- Washer and Dryer Connections
* In Select Apartment Homes
Floor Plan Photos
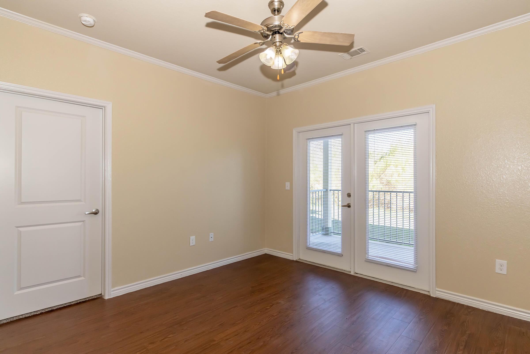
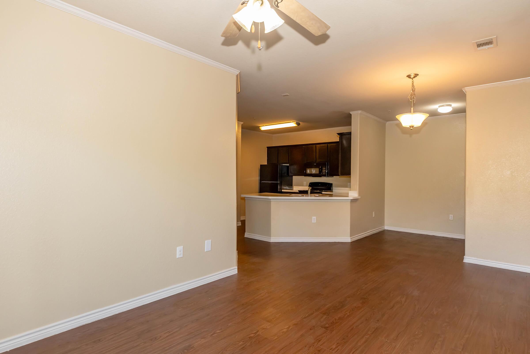
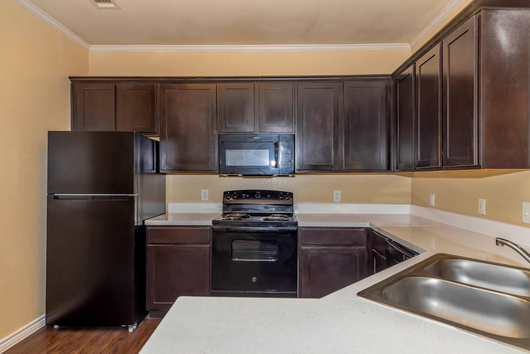
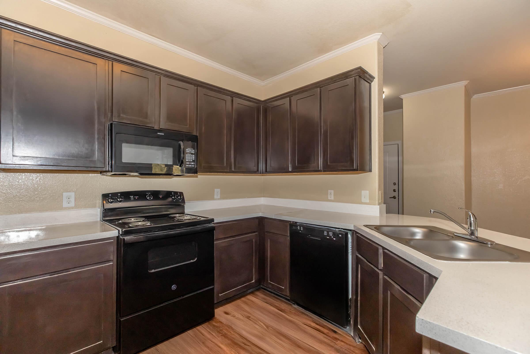
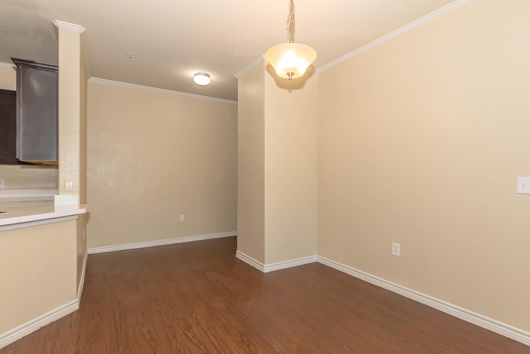
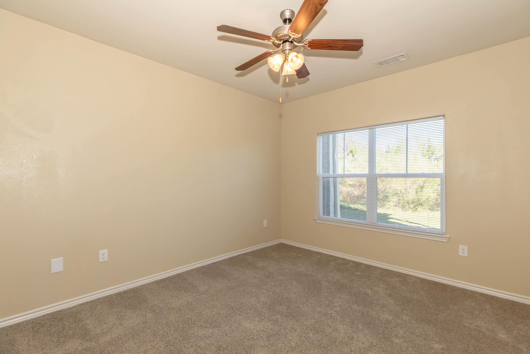
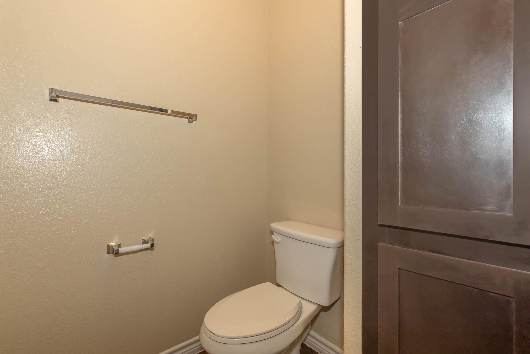
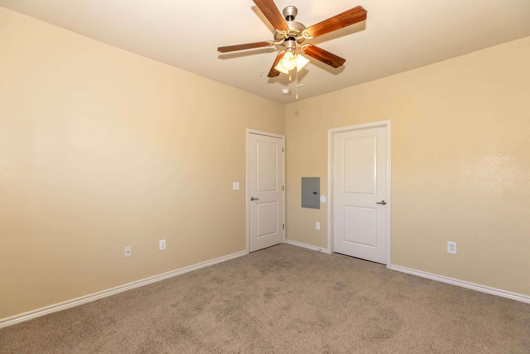
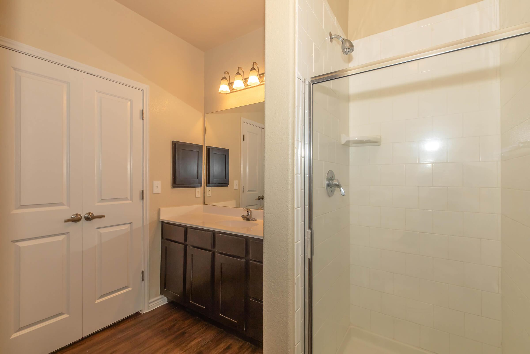
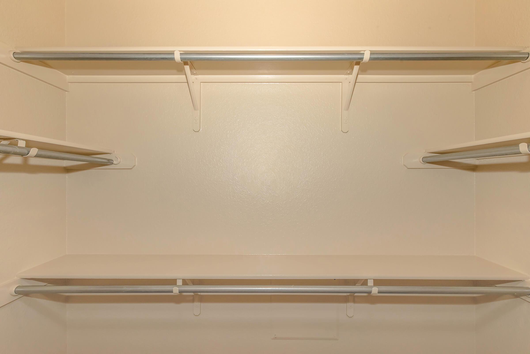
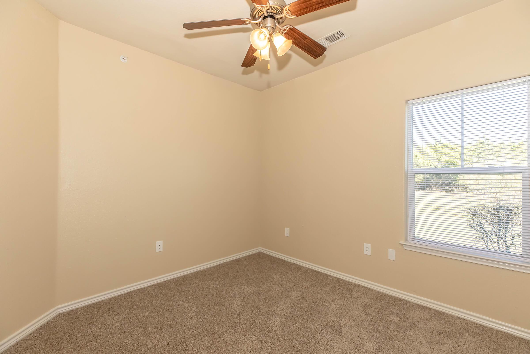
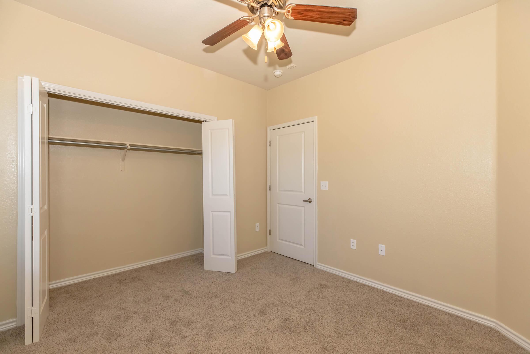
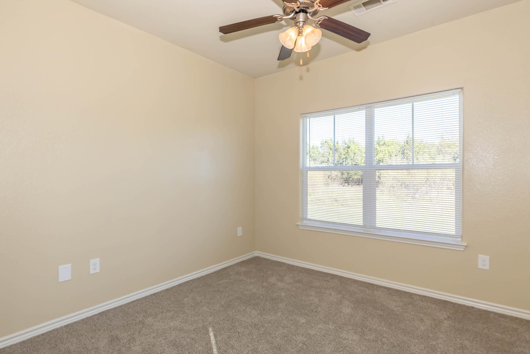
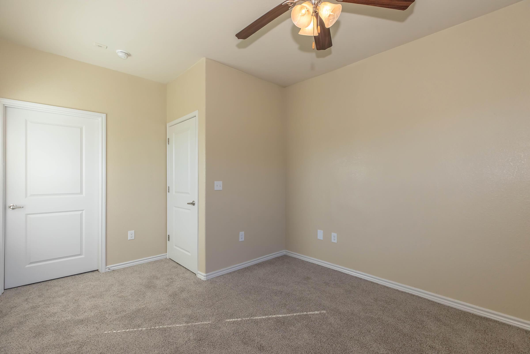
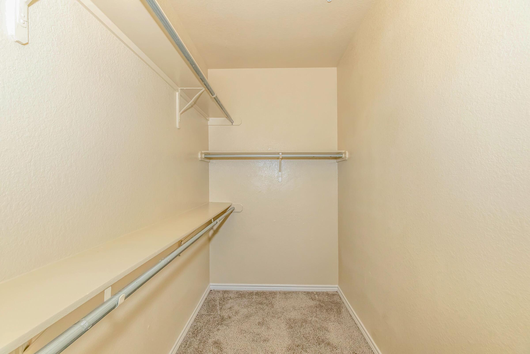
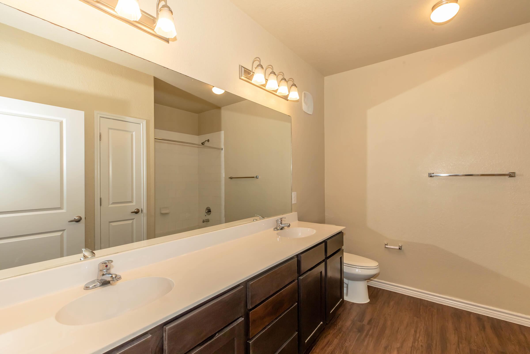
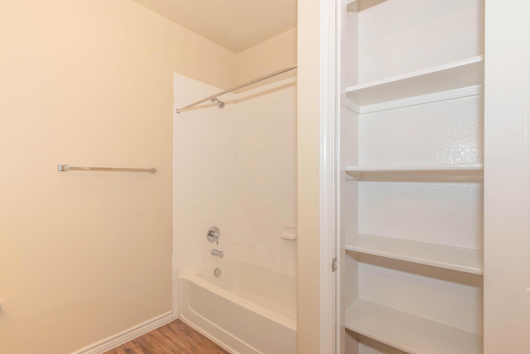
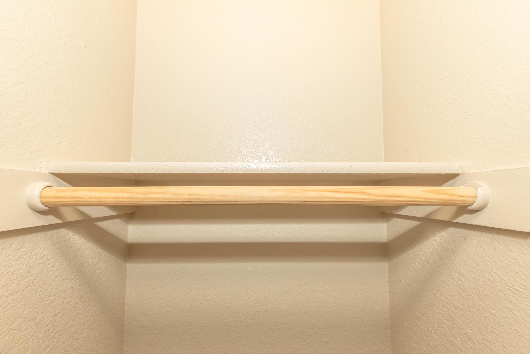
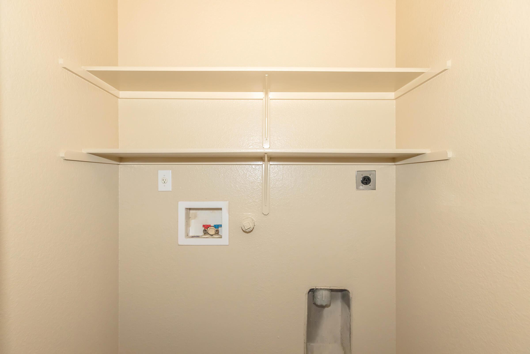
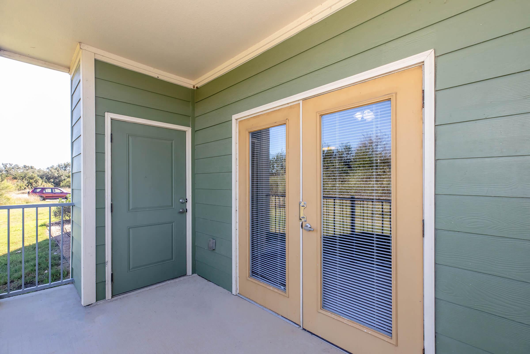
Community Map
If you need assistance finding a unit in a specific location please call us at 512-688-5230 TTY: 711.
Amenities
Explore what your community has to offer
Community Amenities
- Access to Public Transportation
- Beautiful Landscaping
- Business Center
- Cable Ready
- Clubhouse
- Copy and Fax Services
- Covered Parking
- Disability Access
- Easy Access to Freeways
- Easy Access to Shopping
- Garage
- Guest Parking
- High-speed Internet Access
- Laundry Facility
- On-call Maintenance
- On-site Maintenance
- Part-time Courtesy Patrol
- Pet-Friendly
- Picnic Area with Barbecue
- Playground
- Public Parks Nearby
- Section 8 Welcome
- Shimmering Swimming Pool
- State-of-the-art Fitness Center
Apartments Features
- 9Ft Ceilings
- All-electric Kitchen
- Balcony or Patio
- Breakfast Bar
- Cable Ready
- Carpeted Floors
- Ceiling Fans
- Central Air and Heating
- Disability Access
- Dishwasher
- Extra Storage
- Garage
- Microwave
- Mini Blinds
- Pantry
- Refrigerator
- Walk-in Closets
- Washer and Dryer Connections
- Water and Trash Included
Pet Policy
Pets Welcome Upon Approval. Limit of 2 pets per home. The pet deposit is $300 per pet. No pet rent. Maximum adult weight is 30 pounds. Maximum adult height is 18 inches. Pet Amenities: Free Pet Treats Pet Waste Stations
Photos
Amenities
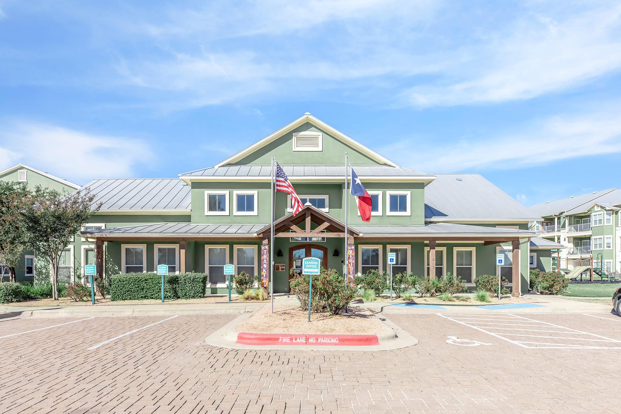
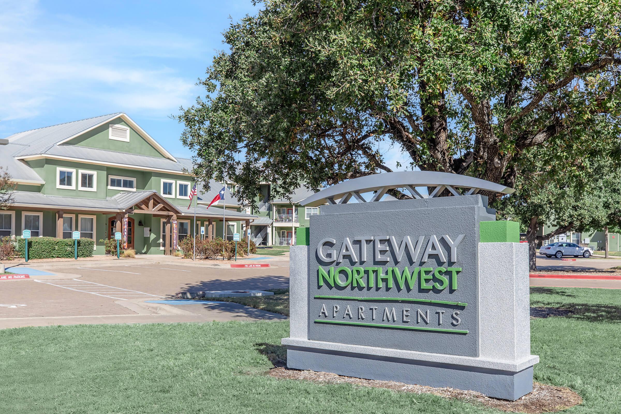
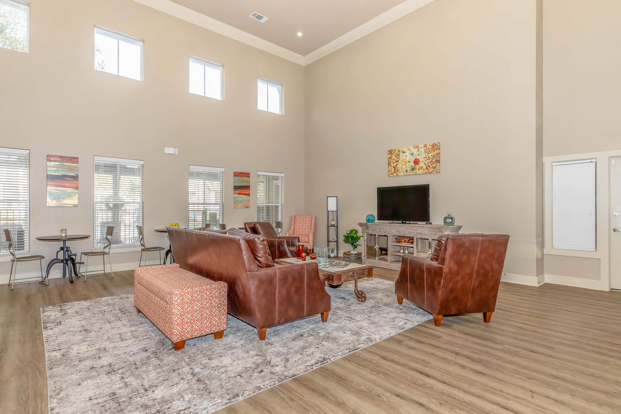
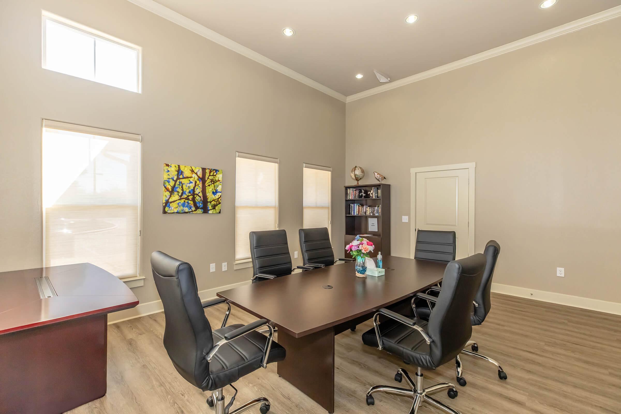
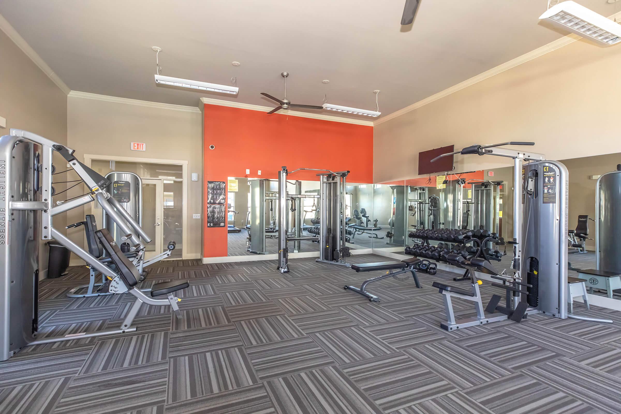
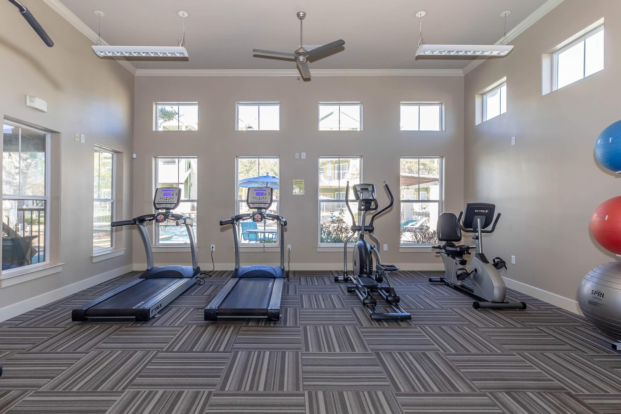
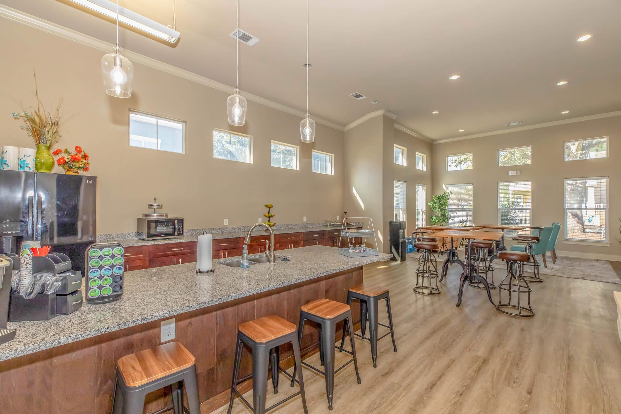
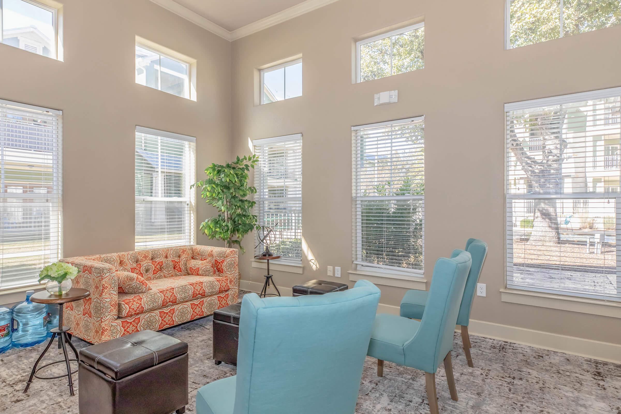
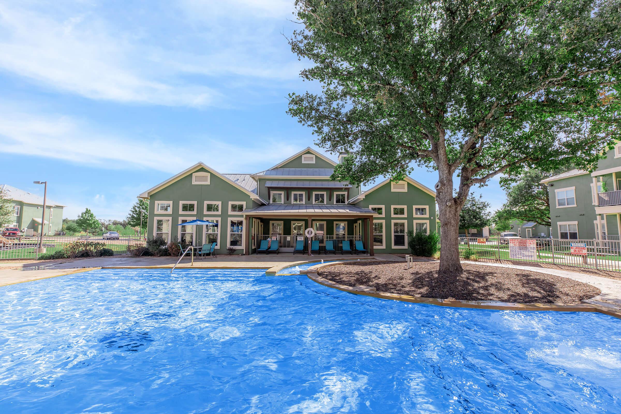
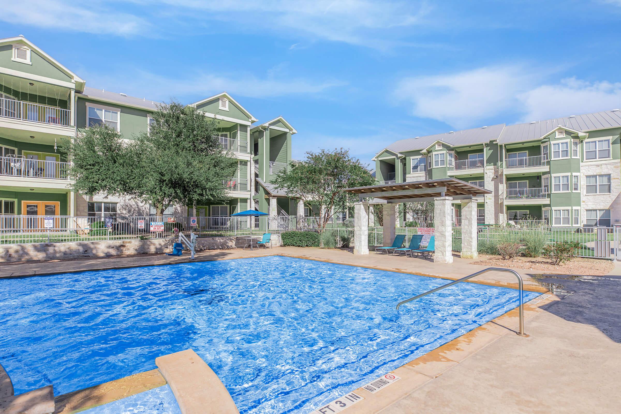
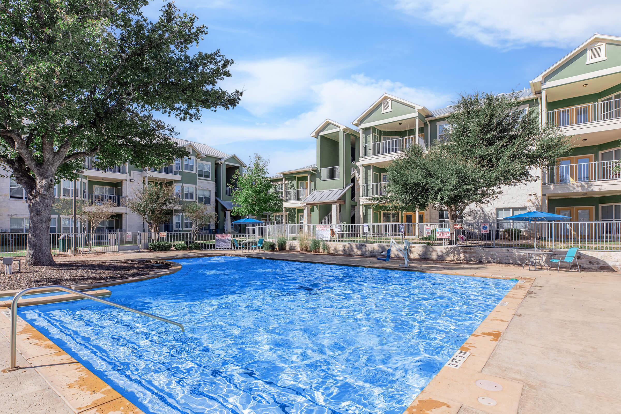
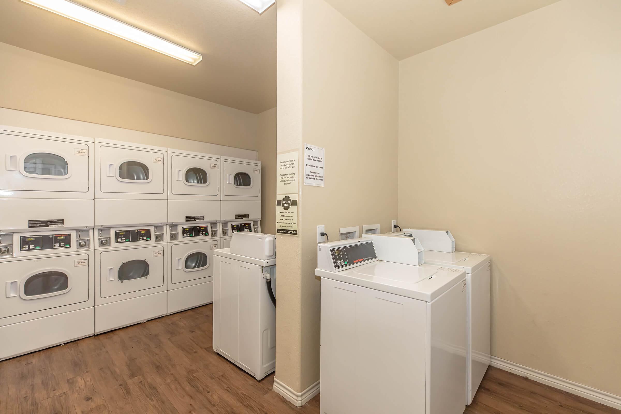
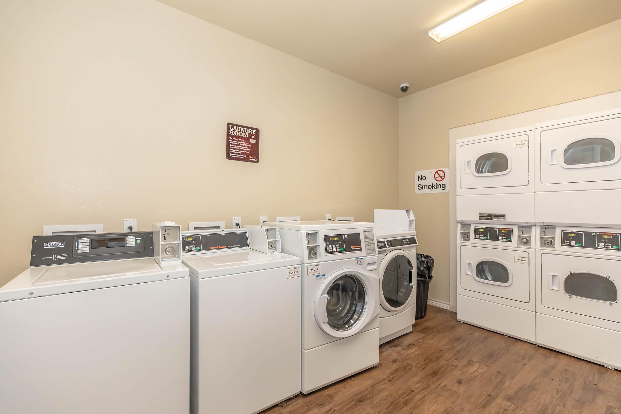
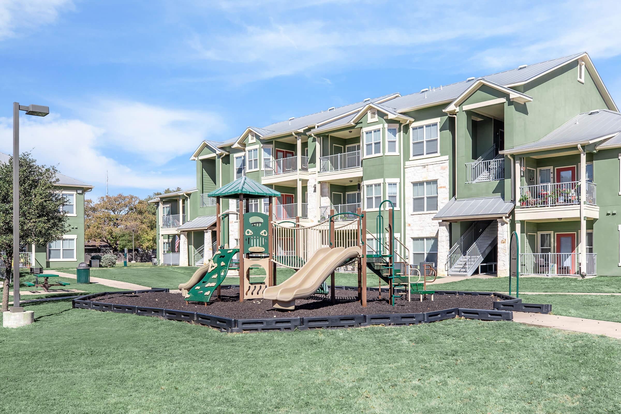
A1











B1


















B2















C1




















Neighborhood
Points of Interest
Gateway Northwest Apartments
Located 1617 Northwest Blvd Georgetown, TX 78628Bank
Elementary School
Entertainment
Fitness Center
Grocery Store
High School
Hospital
Middle School
Park
Post Office
Preschool
Restaurant
Salons
Shopping Center
University
Contact Us
Come in
and say hi
1617 Northwest Blvd
Georgetown,
TX
78628
Phone Number:
512-688-5230
TTY: 711
Fax: 512-688-5231
Office Hours
Monday through Friday 8:00 AM to 5:00 PM.